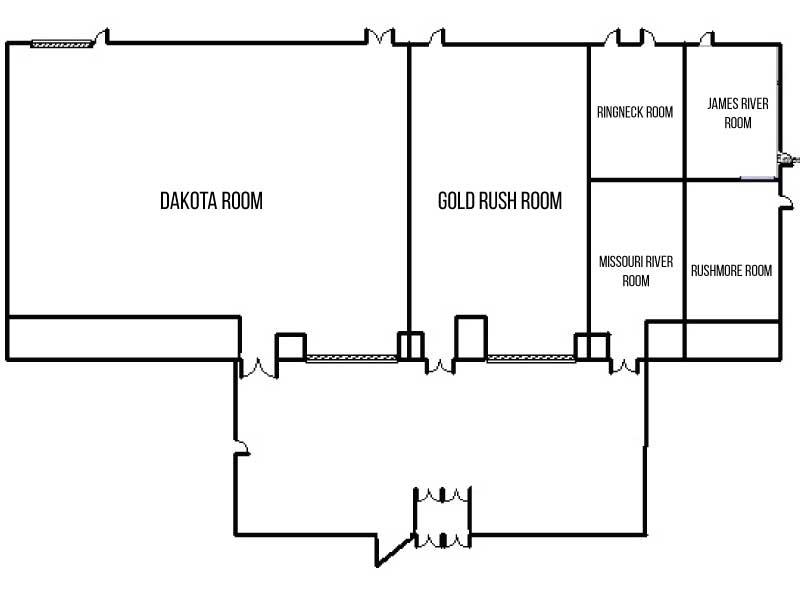Space Available At The Dakota Event Center
With a wide range of sizes and options, the DEC allows you to create a wedding, corporate, or special event that reflects your personal taste. From small groups of under 25 people, up to a 2,000+ concert we can help you pick out a layout that will accommodate everyone.

Dakota Room
The largest single room in the facility with 6,016 square feet. Double door entry and an opaque glass and wooden panel that can also be opened into the pre-function area. This room has direct access to the garage doors.
Gold Rush
Situated in the middle of the event center, this room is 2,656 square feet. Double door entry and an opaque glass and wooden panel that can also be opened into the pre-function area. Gold Rush can be combined with the Dakota room for additional space.
Dakota Room
The largest single room in the facility with 6,016 square feet. Double door entry and an opaque glass and wooden panel that can also be opened into the pre-function area. This room has direct access to the garage doors.
Room Details
Square Feet: 6016 sq. ft.
Room Size: 64′ x 94′
Classroom: 250
Rounds/Banquet: 300
Concert/Theater: 600
Gold Rush
Situated in the middle of the event center, this room is 2,656 square feet. Double door entry and an opaque glass and wooden panel that can also be opened into the pre-function area. Gold Rush can be combined with the Dakota room for additional space.
Room Details
Square Feet: 2688 sq. ft.
Room Size: 64 x 42
Classroom: 125
Rounds/Banquet: 120
Concert/Theater: 300
Missouri River Room – Ringneck Room
Located on the north end of the pre-function area, each room is 720 square feet and spans a little more than half the length of each of the larger rooms. These rooms can be combined with the rest of the other smaller rooms, or the large rooms for added space.
Rushmore Room – James River Room
Located along the north hallway of the complex, each room has 704 square feet of space. These rooms can be combined with the rest of the other small rooms for added space or utilized with the entire set of complex rooms to create one large event space.
Missouri River Room – Ringneck Room
Located on the north end of the pre-function area, each room is 720 square feet and spans a little more than half the length of each of the larger rooms. These rooms can be combined with the rest of the other smaller rooms, or the large rooms for added space.
Room Details
Square Feet: 736 sq. ft.
Room Size: 23 x 32
Classroom: 24
Rounds/Banquet: 40
Concert/Theater: 50
Rushmore Room – James River Room
Located along the north hallway of the complex, each room has 704 square feet of space. These rooms can be combined with the rest of the other small rooms for added space or utilized with the entire set of complex rooms to create one large event space.
Room Details
Square Feet: 704 sq. ft.
Room Size: 22 x 32
Classroom: 24
Rounds/Banquet: 40
Concert/Theater: 50
Pre-Function Area
Our pre-function space is decorated with an elegant touch; with soft seating areas throughout and large open windows to allow for natural light. Direct access to Maverick’s is through the south door, and key card entry into both hotels are on the north end of facility.
Outdoor Patio Space
On the north end of the facility, tucked in between the hotels is a quaint bricked patio area featuring an outdoor seating area and two gas fireplaces. The outdoor space is shared with between the three facilities and each property has a separate entrance onto the patio.
| Meeting Room | Square Feet | Room Size | Classroom | Rounds/Banquet | Concert/Theater |
|---|---|---|---|---|---|
| James River | 704 sq ft | 22 x 32 | 24 | 40 | 50 |
| Ringneck | 736 sq ft | 23 x 32 | 24 | 40 | 50 |
| James River + Ringneck | 1,440 sq ft | 45 x 32 | 60 | 100 | 125 |
| Rushmore | 704 sq ft | 22 x 32 | 24 | 40 | 50 |
| Missouri River | 736 sq ft | 23 x 32 | 24 | 40 | 50 |
| Rushmore + Missouri River | 1,440 sq ft | 45 x 32 | 60 | 100 | 125 |
| Ringneck + James River + Missouri + Rushmore | 2,880 sq ft | 45 x 64 | 125 | 160 | 300 |
| Gold Rush | 2,688 sq ft | 64 x 42 | 125 | 160 | 300 |
| Dakota | 6,016 sq ft | 64 x 94 | 250 | 300 | 600 |
| Gold Rush + Dakota | 8,704 sq ft | 64 x 136 | 375 | 450 | 900 |
| Gold Rush + Dakota + Ringneck + Missouri | 10,176 sq ft | 64 x 159 | 430 | 550 | 1,025 |
| Full Facility | 11,584 sq ft | 64 x 181 | 475 | 1,070 | 1,200 |
Room Set-ups
Classroom
Classroom style allows for individuals to each have their own work area to take notes and spread out as needed.
Rounds/Banquet
This is the most common set up for receptions, dinners, and intimate events. Round tables can fit 6-8 people comfortably.
Concert/Theater
This set up works well for large sessions and short lectures where people will not be taking notes. Chairs will be stacked next to each other.
U-Shape or T-Shape
These set-ups work best for lectures that require interaction, or presentations made by a group
Conference
Also known as boardroom set-up, the enclosed rectangle or square allows attendees to interact as an entire group
